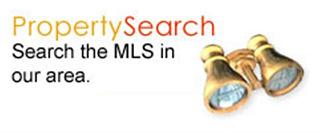Detached Single Family |
|
.
 |
MLS#: |
499945m OfficeFile#: |
ListPrice: |
$239,000 |
Status: |
Provisional Last Change: 8/21/2008 |
ApproxSF: |
2,000 BG: |
Address: |
1207 NORTHVIEW DR |
$/Sqft: |
$119.50 |
|
CRESTVIEW, FL |
Bedrooms: |
4 |
Zip: |
32536 |
Baths Full/Half: |
2/ |
County: |
OKALOOSA |
Stories: |
1 |
MainArea: |
25 Crestview Area |
YearBuilt: |
2002 |
SubArea: |
02 CRESTVIEW SOUTHWEST |
OccStat: |
Occupied |
Subdiv: |
NORTHVIEW ESTATES |
ImmOcc? |
|
ParcelID: |
31-3N-23-2817-000B-0080 |
ConstrStat: |
ConstrCmplt |
ElemSch: ANTIOCH Middle: DAVIDSON High: CRESTVIEW |
Dir: |
HWY 85, west on PJ Adams,North on Villacrest drive. West on Northview Dr property will be on your left. |
Legal: |
LOT 8B OF NORTHVIEW ESTATES 7TH ADDITION. |
Located in Northview Estates this one has it all! Convenient to Eglin, on the south end of Crestview, South of I-10, and close to shopping. Very convenient to everything! GREAT NEIGHBORHOOD. You can tell this home has been well taken care of as soon as you pull up to the front of this home, notice the green lawn with the sprinkler system keeping this a beautifully landscaped yard. The yard includes multiple large palm trees in the front and multiple palm trees surrounding the pool in the back. This salt water custom pool boasts a nice sun deck off to the side that is just steps away from the covered back patio overlooking the back yard. The back yard has been fenced for added privacy. There is also a storage shed wired with electricity great for projects or the handy person. This home offers lots of extras some of the features include double car garage with the garage door opener. Split bedroom floor plan with formal dining room. The living room has a beautiful fireplace with a planter ledge. Master Bedroom suite includes garden tub, separate shower, walk-in closet. Open kitchen floor plan with island and top-of-the-line pot rack with lighting; breakfast area is off of kitchen with extra lighting from the windows. Separate laundry room off of the kitchen. Extra lines have been added in bedroom for computer high speed. All brick light and bright this 4 Bedroom/2 Bath is a must see!!! SELLER will pay all standard CLOSING COSTS on an acceptable offer. Buyer to verify all and any pertinent information.
ParkingSpaces: |
Garage:2 |
Lot Dim.: |
100X110 |
LotAcc: |
|
WatFrnt: |
|
PrkingFeat: |
|
Acres: |
0.25 |
Zoning: |
Residential Single Family |
WatView: |
|
WFFeet: |
|
LotFeat: |
|
ProjFacil: |
|
Room Type |
Lvl |
Dimnsns |
Family |
1 |
15x18 |
|
Design: |
Contemporary |
DiningRoom |
1 |
12x17 |
Kitchen |
1 |
12x12 |
|
Const/Siding: |
Foundation Slab On Grade, Frame, Roof Fiberglass, Siding Brick All, Trim Vinyl |
Breakfast |
1 |
12x7 |
Bedrm:Master |
1 |
16x15 |
|
ExtFeatures: |
Deck Covered, Deck Open, Fenced Back Yard, Lawn Pump, Patio Covered, Patio Enclosed, Pool In-Ground, Sprinkler System, Yard Building |
Bedrm:Additnl |
1 |
13x11 |
Bedrm:Additnl |
1 |
11x13 |
|
IntFeatures: |
Fireplace, Floor:Vinyl, Floor:W/W Carpet, Kitchen:Island, Shelving, Split Bedroom, Washer/Dryer Hookup, Upgraded Media Wiring, Owner's Closet |
Bedrm:Additnl |
1 |
11x15 |
Garage |
1 |
20x20 |
|
Appliances: |
|
|
|
|
|
|
|
|
Utilities: |
Electric, Phone, Public Water, Septic Tank, Sewer Available, TV Cable |
|
|
|
|
|
|
|
Energy: |
A/C: Central Electric, Double Paned Windows, Heat Pump A/A, Heat: Central Electric, Insulated Doors, Ridge Vent, Water Heater: Electric |
|
|
|
|
|
|
Mbed/Mbath: Mbath Double Vanity, Mbath Dressing Area, Mbath Garden Tub, Mbath Separate Shower, Mbath Walk-In-Closet, Mbath Whirlpool, Mbed Carpeted |






