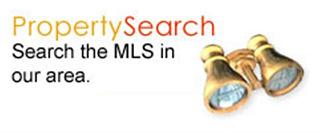
Detached Single Family
|
.
|
MLS#: |
492067m OfficeFile#: |
ListPrice: |
$169,700 |
Status: |
Active Last Change: |
ApproxSF: |
1,525 BG: |
Address: |
214 TIFFOT CT |
$/Sqft: |
$111.28 |
CRESTVIEW, FL |
Bedrooms: |
3 |
Zip: |
32539 |
Baths Full/Half: |
2/ |
County: |
OKALOOSA |
Stories: |
1 |
MainArea: |
25 Crestview Area |
YearBuilt: |
2003 |
SubArea: |
04 CRESTVIEW NORTHEAST |
OccStat: |
Occupied |
Subdiv: |
WILDWOOD GABLES |
ImmOcc? |
ParcelID: |
09-3N-23-1000-0000-0390 |
ConstrStat: |
ConstrCmplt |
ElemSch: WALKER Middle: RICHBOURG High: CRESTVIEW |
Dir: |
N on 85, Right on Hwy. 90 going E. to Valley Rd. , turn left on Valley to Kyle, turn right and go around curve, house on left. |
Legal: |
WILDWOOD GABLES |
Located in Wildwood Gables, one of Crestview's rural setting subdivision with city convenience. Beautiful 3 Bdr. 2 bath home, offers a lot of extras, large utility/ laundry room. Open floor plan with tile in kitchen and large breakfast bar. An office/study that could be converted to a 4th Bedroom, computer room, or formal dining room. Peg board and work benches in garage.
Bedrm:Master |
1 |
12x14 |
Design: |
Contemporary |
LivingRoom |
1 |
14x18 |
Foyer |
1 |
4x8 |
Const/Siding: |
Foundation Slab On Grade, Roof Fiberglass, Siding Brick All, Siding Vinyl |
Bath: Master |
1 |
12x11 |
Office |
1 |
10x10 |
ExtFeatures: |
Deck Open, Porch Open |
Garage |
1 |
21x20 |
UtilityRoom |
1 |
10x7 |
IntFeatures: |
Ceiling:Cathedral, Floor:Tile, Floor:Vinyl, Floor:W/W Carpet, Pull Down Stairs, Washer/Dryer Hookup |
Bedrm:Additnl |
1 |
12x10 |
Kitchen |
1 |
12x10 |
Appliances: |
Auto Garage Door Opener, Dishwasher, Disposal, Oven:Self Cleaning, Range Hood, Smoke Detector |
Bedrm:Additnl |
1 |
12x10 |
DiningRoom |
1 |
11x19 |
Utilities: |
Community Sewer, Community Water, Electric, Phone, TV Cable |
Bath: Full |
1 |
8x5 |
Energy: |
A/C: Central Electric, Ceiling Fans, Double Paned Windows, Heat Pump A/A, Heat: Central Electric, Insulated Doors, Storm Doors, Storm Windows, Water Heater: Electric |
Mbed/Mbath: Mbath Double Vanity, Mbath Walk-In-Closet |






