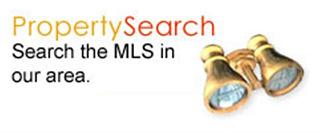Detached Single Family |
|
.
 |
MLS#: |
496561m OfficeFile#: |
ListPrice: |
$210,000 |
Status: |
Active |
ApproxSF: |
1,901 BG: |
Address: |
336 EGAN DR |
$/Sqft: |
$110.46 |
|
CRESTVIEW, FL |
Bedrooms: |
4 |
Zip: |
32536 |
Baths Full/Half: |
2/ |
County: |
OKALOOSA |
Stories: |
1 |
MainArea: |
25 Crestview Area |
YearBuilt: |
2005 |
SubArea: |
02 CRESTVIEW SOUTHWEST |
OccStat: |
Occupied |
Subdiv: |
ANTIOCH ESTATES S/D 2 |
ImmOcc? |
Y |
ParcelID: |
35-3N-24-0102-000B-0770 |
ConstrStat: |
ConstrCmplt |
ElemSch: NORTHWOOD Middle: DAVIDSON High: CRESTVIEW |
Dir: |
From Highway 85, WEST ON PJ ADAMS PKY., SOUTH ON EGAN DRIVE. |
Legal: |
LOT 77 BLOCK B ANTIOCH EST. PHASE II |
ALL BRICK HOME HAS THE POPULAR SPLIT BEDROOM FLOOR PLAN, MASTER SUITE WITH DOUBLE VANITY SINK, GARDEN TUB, SEPERATE SHOWER/TOILET AREA AND WALK-IN CLOSET. HOME IS ALL ELECTRIC, LAUNDRY ROOM LOCATED INSIDE, FORMAL DINING ROOM, WOODEN BLINDS AND A 2 CAR GARAGE WITH OPENER PLUS WOODEN DECK FOR RELAXING/ENTERTAINING. KITCHEN HAS BAY WINDOW TO CATCH THE VIEW AND LOTS OF CABINET SPACE. BUS ROUTE EXTREMELY CLOSE FOR SCHOOL AGED CHILDREN. OWNER WILL PAINT PINK BEDROOM AND YELLOW BATHROOM IF PREFFERED A NEUTRAL COLOR, HOME IS LOCATED ON A CUL-DE-SAC.
ParkingSpaces: |
Garage:2 |
Lot Dim.: |
90X135 |
LotAcc: |
City Road, Near Interstate Exit, Paved Road |
WatFrnt: |
|
PrkingFeat: |
|
Acres: |
0.28 |
Zoning: |
Residential Single Family |
WatView: |
|
WFFeet: |
|
LotFeat: |
Covenants, Easements, Interior |
ProjFacil: |
|
Room Type |
Lvl |
Dimnsns |
Family |
1 |
16"6X17 |
|
Design: |
Contemporary |
DiningRoom |
1 |
12X11"6 |
Kitchen |
1 |
13"4X9"6 |
|
Const/Siding: |
Foundation Slab On Grade, Roof Composite Shingle, Siding Brick All, Trim Vinyl |
Breakfast |
1 |
11"4X8 |
Bedrm:Master |
1 |
14"6X15 |
|
ExtFeatures: |
Deck Open |
Bedrm:Additnl |
1 |
11"4X9"9 |
Bedrm:Additnl |
1 |
10"4X11"8 |
|
IntFeatures: |
Ceiling:Cathedral, Floor:Vinyl, Floor:W/W Carpet, Kitchen:Island, Split Bedroom, Washer/Dryer Hookup, Woodwork:Painted, Pantry |
Bedrm:Additnl |
1 |
10X10 |
Garage |
1 |
18"5X20 |
|
Appliances: |
Dishwasher, Oven:Self Cleaning, Range Hood, Smoke Detector, Stove/Oven Electric, Warranty Provided |
|
|
|
|
|
|
|
Utilities: |
Electric, Phone, Public Water, Septic Tank, TV Cable |
|
|
|
|
|
|
|
Energy: |
A/C: Central Electric, Double Paned Windows, Heat Pump A/A, Heat: Central Electric, Insulated Doors, Ridge Vent, Water Heater: Electric |
|
|
|
|
|
|
Mbed/Mbath: Mbath Double Vanity, Mbath Garden Tub, Mbath Separate Shower, Mbath Walk-In-Closet, Mbed Carpeted |






